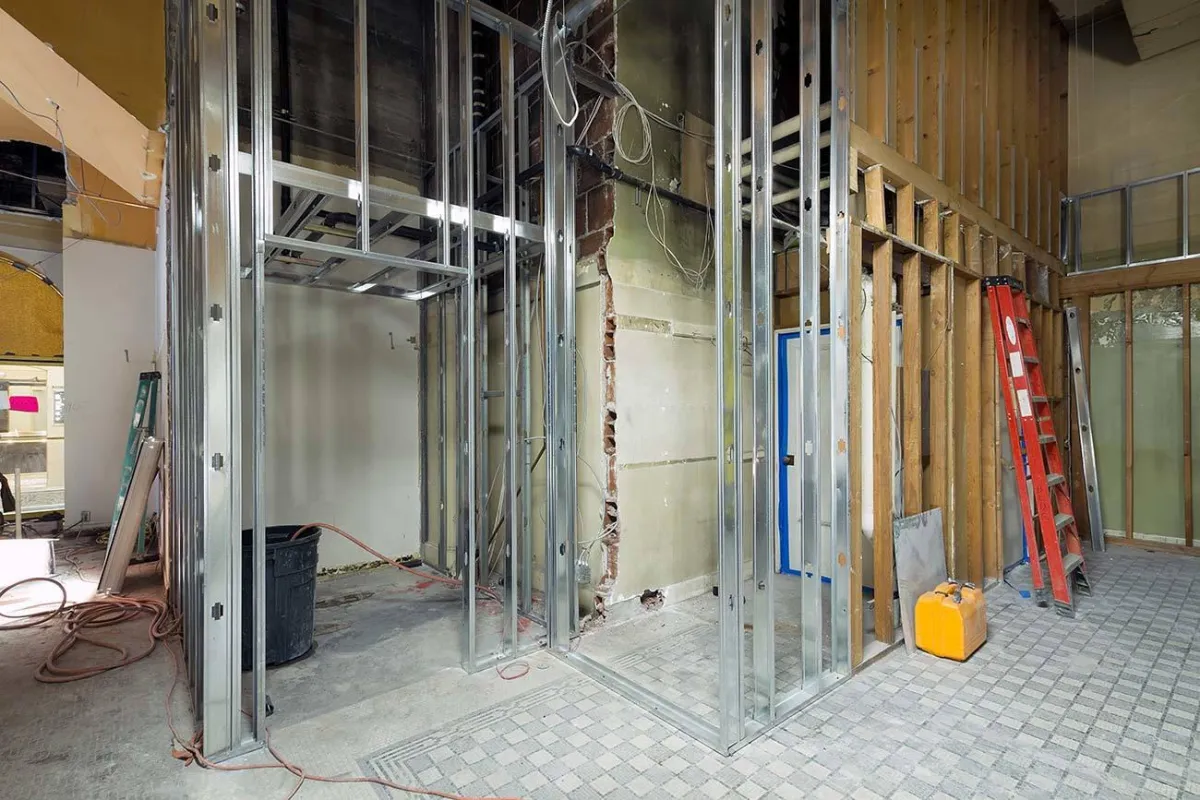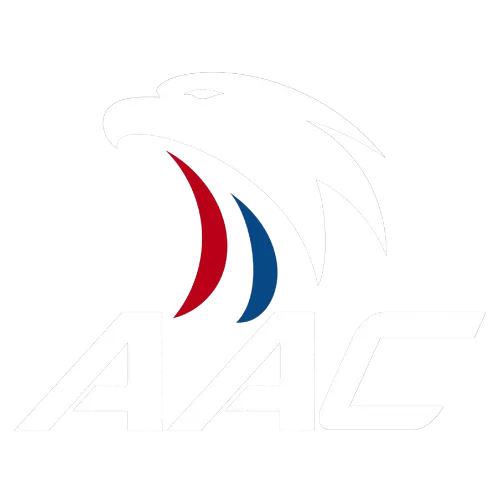
Case Study: Transforming a Retail Space into a Modern Office
Case Study: Transforming a Retail Space into a Modern Office
The Challenge
Innovatech Solutions, a burgeoning tech firm, acquired a former retail storefront in downtown Salt Lake City. The space, previously occupied by a boutique clothing store, featured an open floor plan with high ceilings and expansive display windows. While the location was prime, the interior lacked the infrastructure and design conducive to a collaborative office environment.
The primary challenges included:
Zoning and Compliance: Ensuring the space met commercial office zoning regulations and building codes.
Infrastructure Overhaul: Upgrading electrical systems, HVAC, and networking capabilities to support a tech-driven workforce.
Acoustic Considerations: Addressing sound control in an open space to minimize distractions.
Aesthetic Transformation: Shifting from a retail ambiance to a professional yet inviting office atmosphere.
Our Approach
At All American Contractors, we specialize in adaptive reuse projects, turning underutilized spaces into functional environments. Our approach encompassed:
1. Comprehensive Assessment
We conducted a thorough evaluation of the existing structure, identifying areas requiring reinforcement and potential design opportunities. Collaborating with local authorities, we navigated zoning requirements and secured necessary permits.
2. Infrastructure Modernization
Recognizing the technological needs of Innovatech Solutions, we:
Electrical Upgrades: Installed new wiring to support increased power demands, ensuring ample outlets for workstations and equipment.
HVAC System: Replaced the outdated system with an energy-efficient model, providing optimal climate control.
Networking: Integrated high-speed internet infrastructure, including dedicated server rooms and robust Wi-Fi coverage.
3. Acoustic Solutions
To foster a productive work environment, we implemented:
Sound-Absorbing Materials: Utilized acoustic panels and ceiling tiles to dampen noise.
Partitioned Spaces: Created designated quiet zones and collaborative areas using glass partitions, balancing openness with functionality.
4. Aesthetic Redesign
Transitioning from retail to office required a cohesive design strategy:
Natural Light Utilization: Maximized existing windows to enhance daylight, reducing reliance on artificial lighting.
Modern Finishes: Incorporated neutral color palettes, polished concrete floors, and minimalist fixtures to reflect a contemporary office vibe.
Brand Integration: Featured Innovatech's branding subtly throughout the space, reinforcing company identity.
The Outcome
The transformation resulted in a dynamic workspace that aligns with Innovatech Solutions' culture and operational needs. Key achievements include:
Enhanced Productivity: The open layout, combined with designated focus areas, supports various work styles.
Employee Satisfaction: Improved amenities and a comfortable environment have boosted morale and retention.
Client Impressions: The modern design leaves a lasting impression on visitors, reinforcing Innovatech's innovative reputation.
Why Adaptive Reuse Matters
Repurposing existing structures offers numerous benefits:
Sustainability: Reduces construction waste and preserves resources.
Cost-Effectiveness: Often more economical than new builds.
Community Revitalization: Breathes new life into underutilized areas, stimulating local economies.
As noted by industry experts, adaptive reuse projects are gaining traction, with developers recognizing the value in transforming spaces to meet evolving business needs.
Partner with All American Contractors
At All American Contractors, we pride ourselves on delivering tailored solutions that meet our clients' unique requirements. Whether it's converting a retail space into a cutting-edge office or undertaking other commercial renovations, our team is equipped to bring your vision to life.
Ready to transform your space? Contact us today to discuss your project and discover how we can help you achieve your goals.
